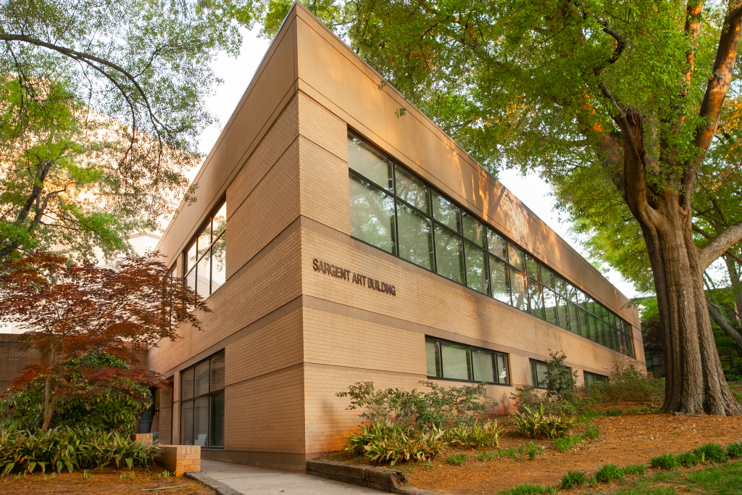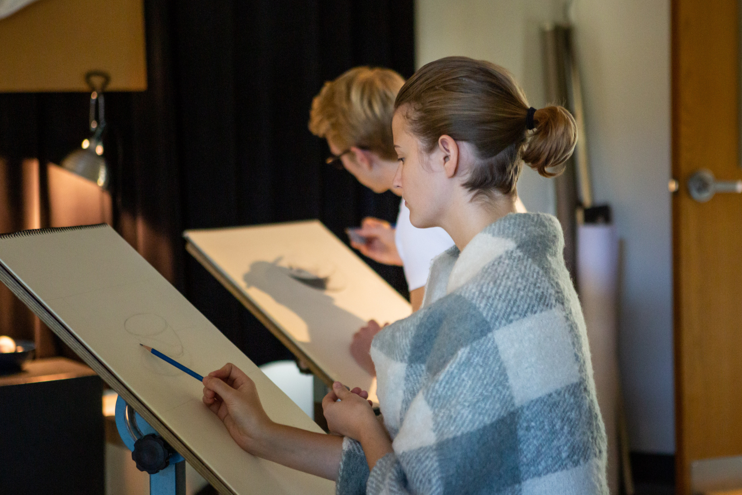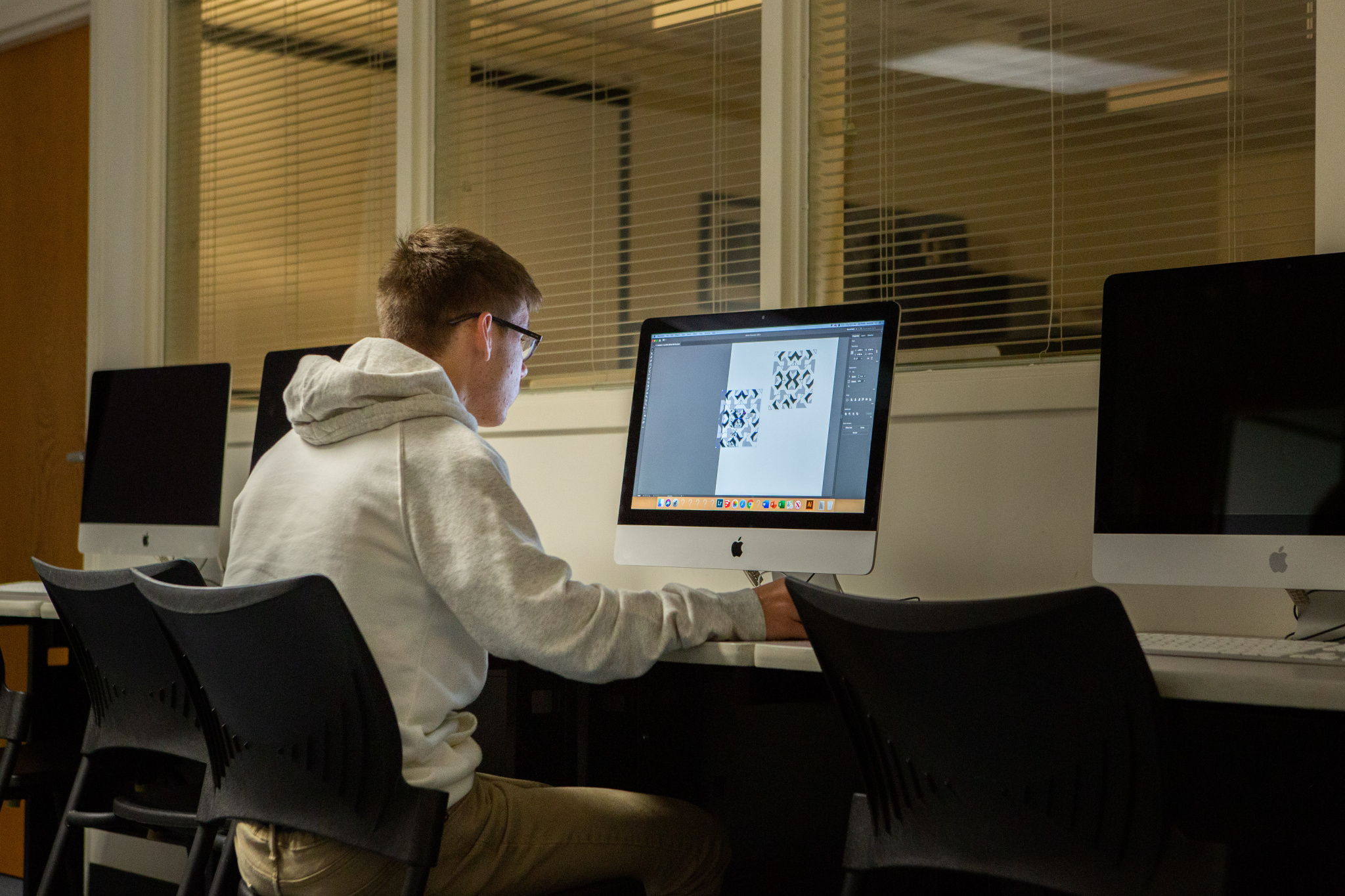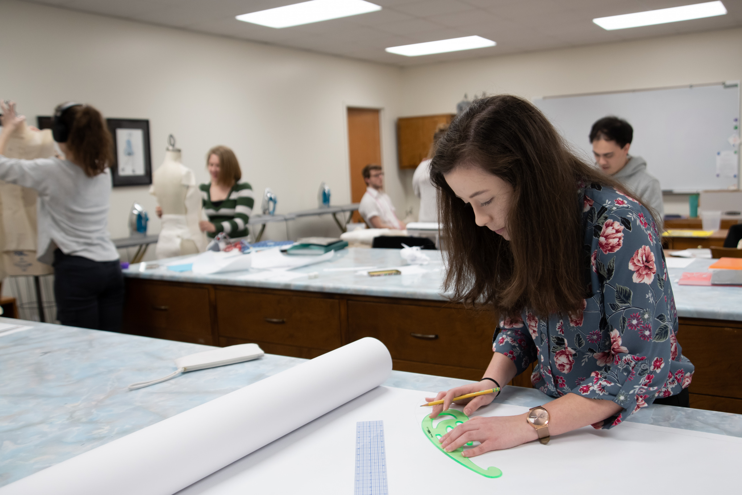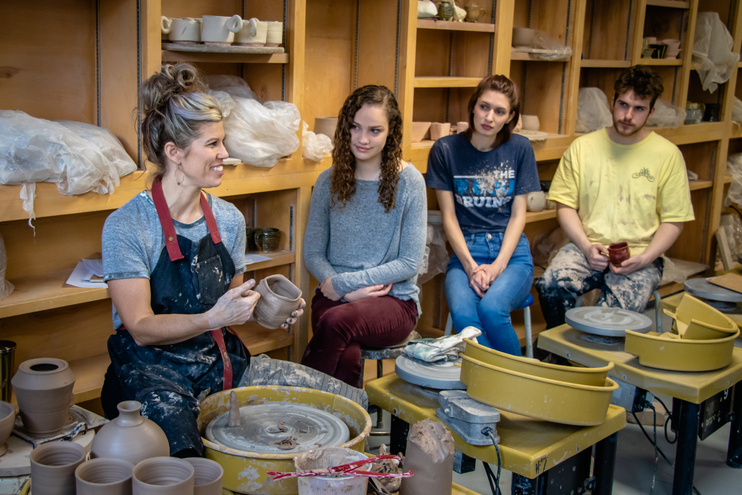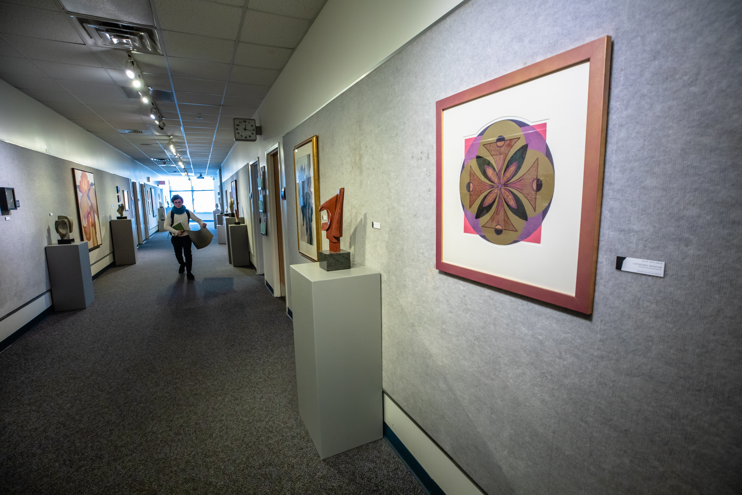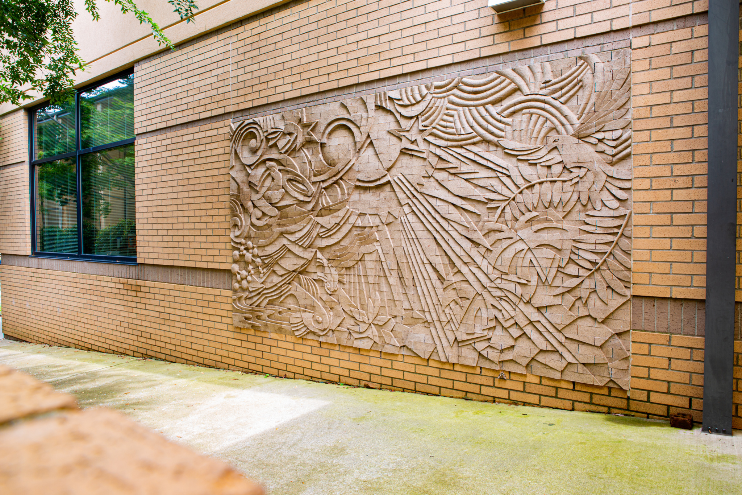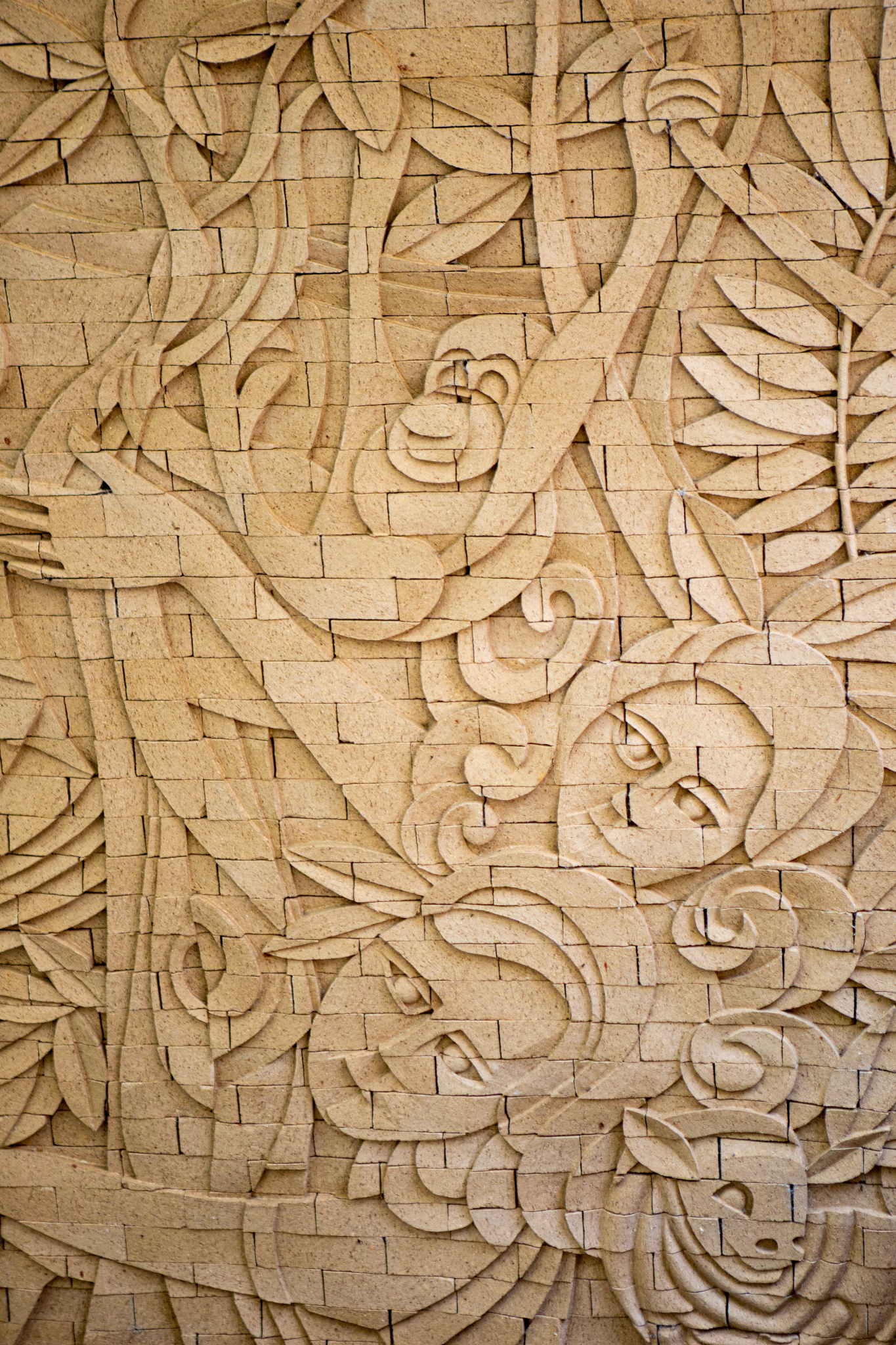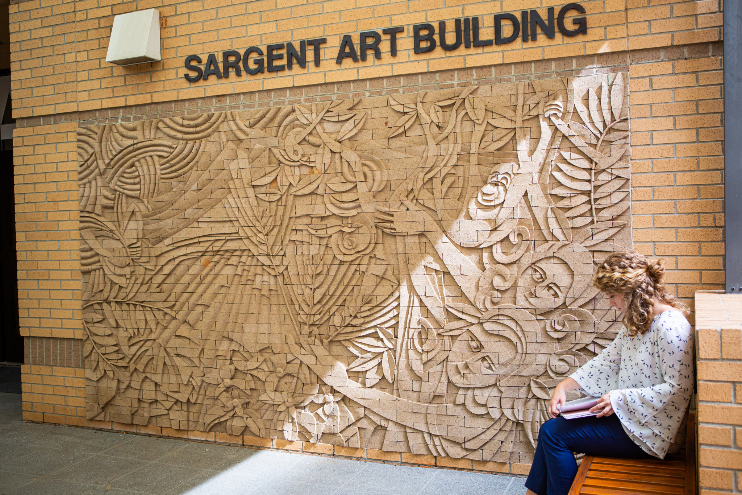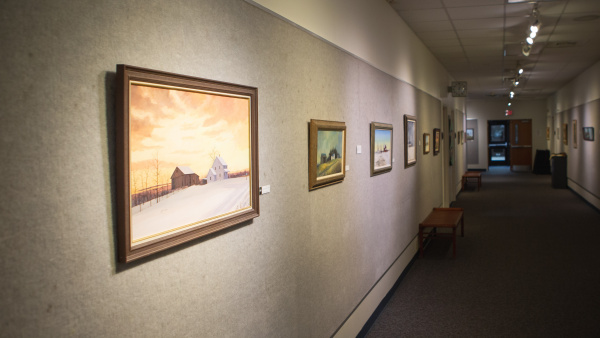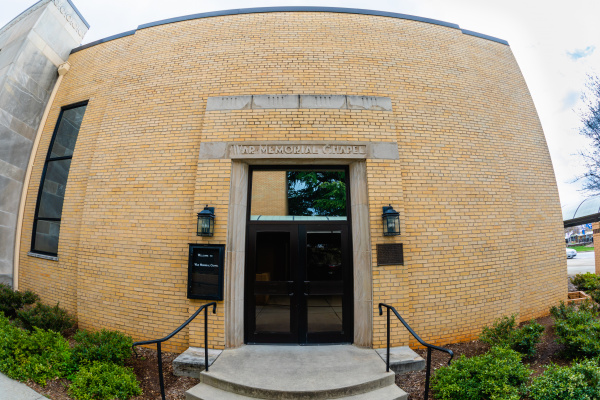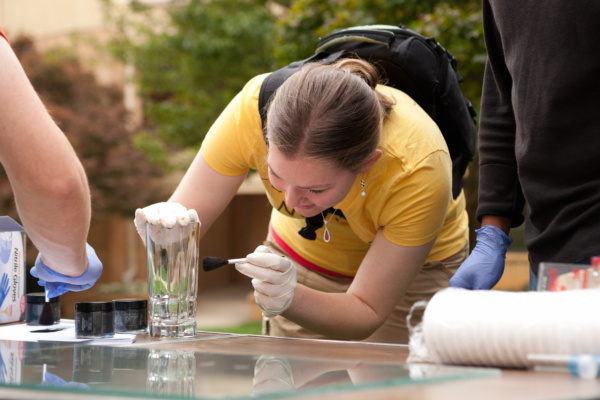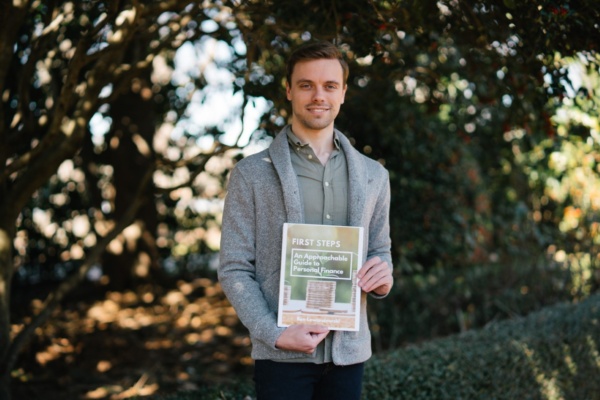In 1947 the art department did not have a building to call its own. In fact, the entire School of Fine Arts initially shared the Alumni Building with BJU’s other schools, except for some classes that were held in Rodeheaver Auditorium.
When the Fine Arts Building was built in 1956, the art department occupied the area between the music wing and the original Museum and Art Gallery. The art wing had five classrooms, including a ceramics and sculpture laboratory, and three faculty offices. The north wall, facing the Grace Haight Nursing Building, was lined with 10-foot windows, giving four of the five classrooms copious amounts of natural light.
Moving into the Sargent Art Building
Once the fine arts departments were concentrated in the new Gustafson Fine Arts Center, the Division of Art (now the Division of Art and Design) acquired its own building behind the original fine arts building. Construction began on the Sargent Art Building in 1997, and the 12,291-square-foot building was completed by the spring of 1998. The art division relocated, and the building hosted its first classes in the fall of 1998.
The new building features:
- Studios for drawing, painting, sculpture, ceramics, fiber arts, print-making and graphic arts.
- An area with a gas kiln, electric kilns and a foundry.
- Computer labs for designing.
- Faculty offices.
The Sargent Art Building was much improved from the previous art wing. For example, the added space allowed for separate rooms for drawing and painting. “Before, we had them in the same room,” Dave Appleman, then chair of the art division, said shortly after the center was completed, “and there was a very heavy schedule for that room.” Students were even limited in the time they could work in the rooms outside of class.
The exhibition corridor was also an improved feature. Appleman said, “The exhibition hallway has made a difference in the professional kind of appearance as well. It has higher ceilings and better lighting, so it makes a much more impressive display. We are very thankful. The Lord has been good to give us such a wonderful building.”
The Relief of Creation
The architect of the building decided to include a brick relief on the outer wall, and Appleman chose to depict the story of creation. He explained, “It goes along with what we do as artists — create.” The relief, divided between the walls on either side of the main entrance, depicts elements from each day of creation, including Adam and Eve.
Before the relief was added in 1999, the faculty created it. Said Appleman: “We picked up 1,224 wet clay bricks from a Boral brick plant in Georgia. We assembled the wet brick into a wall on an easel. It took about three weeks of 12-hour days to carve all those bricks, but I enjoyed it. I used ceramic tools to carve the clay and it worked nicely. The Lord was very good.
“After the carving was done, we had to disassemble the wall of bricks, brick by brick. We numbered each one and carried it out and laid it flat on the truck bed, which returned the bricks to the plant for firing. It was physically challenging — the fingers where I held the tools actually went numb, but I was pleased with the end result and the Lord was good.”
See Also: Architectural and Art Donations Tell Stories of Campus
Earle and Eleanor Sargent
BJU named the Sargent Art Building for Earle (1898–1978) and Eleanor (1899–1990) Sargent, who were generous supporters of BJU and had a special appreciation for the fine arts.
Not much is known about their early lives, but in 1933 the Sargents moved from Rhode Island to Greenville, South Carolina. There they founded the Carolina Belting Co., which became successful because of their frugality and work ethic, according to The Greenville News.
The Sargents wanted to use their resources to support the Lord’s work, so they established the Sargent Foundation in 1953 to support charitable and educational organizations in Greenville. Even after their deaths, the fund has helped organizations such as Miracle Hill Ministries and the Phillis Wheatley Center. It has also benefited scholarships of local colleges, including Greenville Technical College, North Greenville University and BJU.
Involvement with BJU
Earle Sargent invested in BJU as a member of the Board of Trustees from 1970 until his death in 1978. The Sargents began directing funds from their foundation to BJU for the construction of Founder’s Memorial Amphitorium and the expansion of the Mack Library, now Mack Building. Even after their deaths, the Sargent Foundation has made large donations to the BJU Together Fund for student scholarships. The Museum & Gallery has also benefited from the foundation.
Upon Earle Sargent’s death, The Greenville News said, “He contributed his time and talent to the community through service in the Greenville County Foundation, the Community Chest — predecessor to the United Way of Greenville — and in many other civic and church endeavors. … He was one of those rare individuals, dedicated to the improvement of his community.”
The Earle W. Sargent Memorial Boardroom in the Mack Building and the south side of the BJU Student Center are also named after the Sargents.


